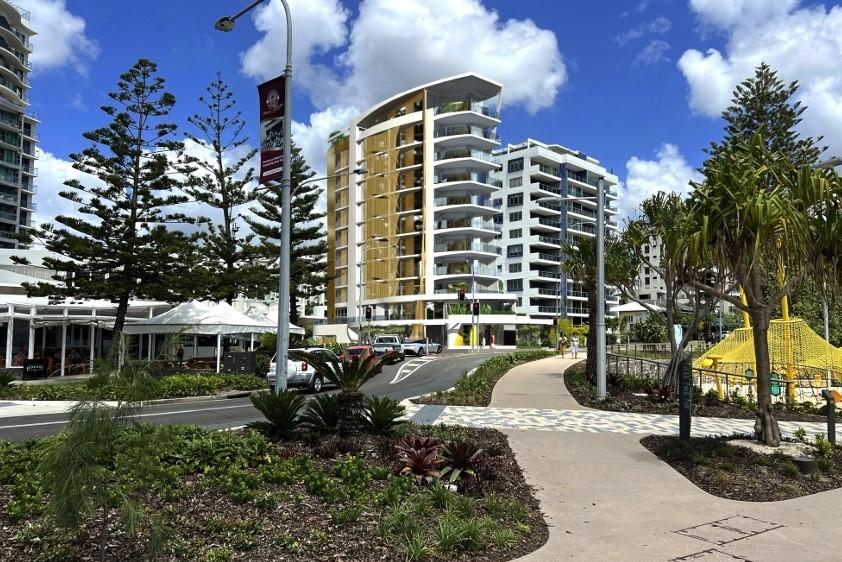Change application would push proposed building height above 30m
A developer aims to exceed the height limit with an 11-storey block of units and shops on a prime beachfront site.
A 10-storey building comprising shops and eight units was approved for the corner of Mooloolaba Esplanade and Venning Street, Mooloolaba, on December 21 last year.
An application has now been lodged which would add another unit and increase ceiling heights to 3m which would push the building to 11 storeys and from 29.25m up to 33.6m.
A 30m height limit applies to the strip along Mooloolaba Esplanade between Meta Street and Venning Street.
A planning report with the application suggest the height limit for the strip is an “error” which the council could disregard when assessing the application.
The site is currently home to a two-storey building, including a restaurant.
It is owned by FFGSG Custodian No 2 Pty Ltd, directed by developer Rod Forrester, who bought it from LSJD Projects, directed by former Sunshine Coast Mayor Mark Jamieson, Ken Guy, Doug Meecham and Ron Milne.
A planning report by Project Urban on behalf of FFGST Custodian No 2 acknowledges the 11-storey version of the building would be “inconsistent with the height of buildings and structures overlay” for the area.
The report does not provide a reason for wanting to add another storey but does explain that increasing the ceiling height of the units would “increase the amenity of the apartments”.’
It submits that the 30m height limit for the strip should be considered “a material error in the planning scheme” or “should be assigned significantly less weight than it would typically be given due to the passing of time and changed circumstances”.
It says most of the buildings within the 30m strip exceed the preferred heigh limit and the planning scheme “bears little resemblance to the established building heights in this area of Mooloolaba”.
The report describes the proposal as of “a scale and intensity expected for the site, despite slightly exceeding the building height limit”, and is “consistent with and complementary to surrounding developments along and in immediate vicinity to the Esplanade”.
The building, named Sirius apartments, would comprise one three-bedroom unit, seven four bedroom units and a two-level top-unit with four bedrooms plus a master suite upstairs.
The apartments would also have access to a communal wellness spa, gym, steam room and sauna, and a reception area, and there would be a corner store on the same level.
It would have ground and basement level parking for 25 vehicles, plus room for bicycles and motorcycles, and there would be a car lift and turntable to maximise the limited space.
The building has been designed by Gustav Donoval Designs and “exhibits exemplary architectural and urban design, that emphasises the Sunshine Coast’s outdoor lifestyle”, according to the planning report.
“The high-quality architectural design defines a new standard for Mooloolaba accommodation and living that caters to modern, beach-side lifestyles,” the planning report says.
The proposed changes for the building include the addition of some kitchen windows for light which the report says will be high enough that they will not provide views into neighbouring units.
An impression of the altered building shows the design to be virtually the same but taller. The report says that instead of the original composite exterior, it would be rendered.


